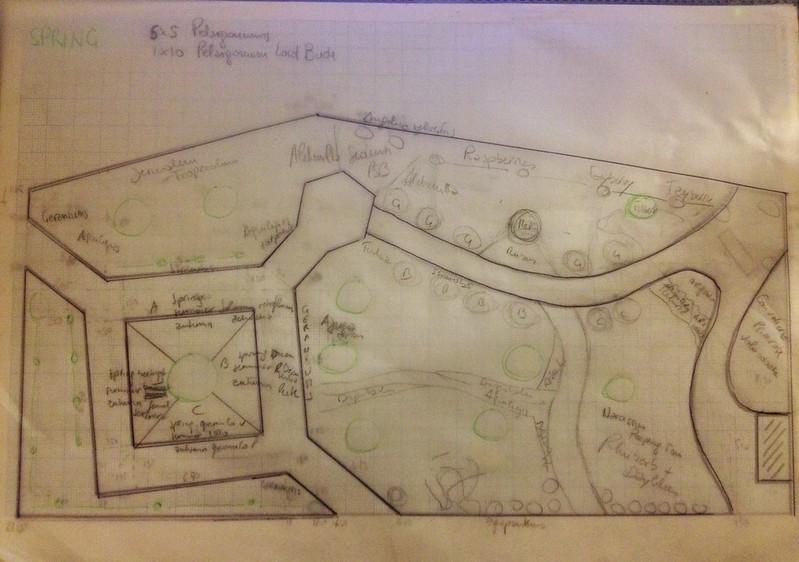The area consists of a formal garden on the left, with straighter lines, and an informal area with curving, fluid lines.
First thing, I sketched it out on a piece of paper. Well, more than one, as it is quite a sizeable area, so I first sketched the whole of it, then, as I started measuring, I needed further sketches of the details. With my sketches and a single tape measurer (it's better if you have two, one as the baseline and the other for the offsets, saves loads of time, or you can use string as the baseline) I started measuring.
The straighter lines were easily measured as offsets of the boundary lines along the main paths in the Model Fruit Garden, but for the more irregular shapes I had to triangulate: measuring the distance of one point from at least two other fixed ones (some of the triangulation lines can be seen by enlarging the picture below). I then transcribed all the measurements on graph paper, which also allowed me to double check that all the measurements fitted together.
 |
| The final plan of the Cottage Garden |
Once the map was drawn, I used tracing paper to draw the existing trees (in permanent green ink in the picture below) and to experiment with ideas on how to move shrubs and what to plant in which layout. While this is still very much work in progress, I have had the opportunity to discuss a first plan with my manager, and to amend it based on our discussion. While this is still very much work in progress, two main ideas have emerged clearly for me.
 |
| Second round of ideas for the Cottage Garden |
Also, I think a path should be dug across the informal area, to allow access to the three trees located in the middle of the bed and a closer experience of the planting for visitors. The jury is still out on this feature.
Next step is to draw up a list of plants suitable for shade, as this is mainly a shady area, due to the line of tall Carpinus planted just outside the area to the East, and the beautiful and sizeable trees in the Forage Garden to the West.
No comments:
Post a Comment